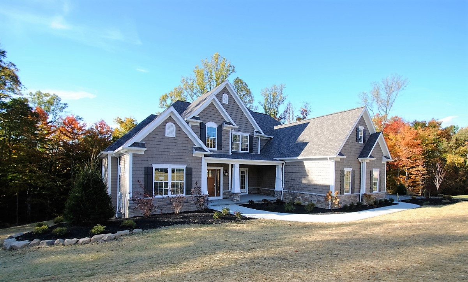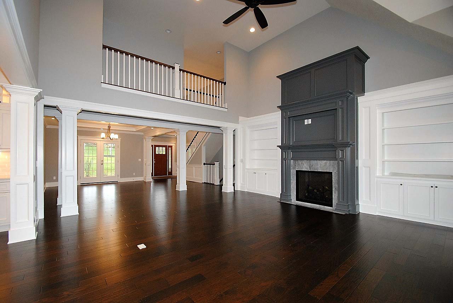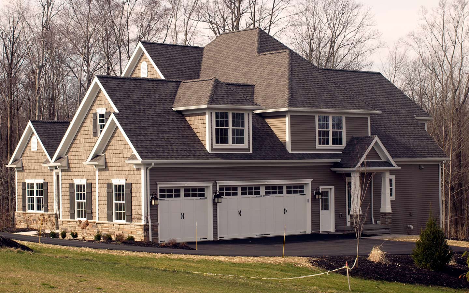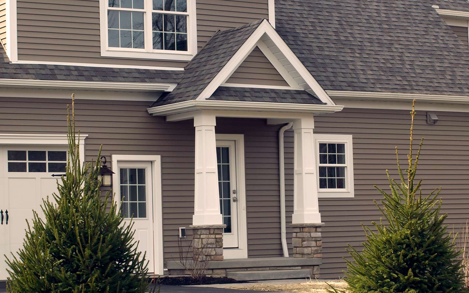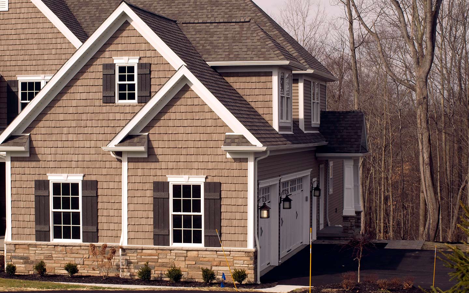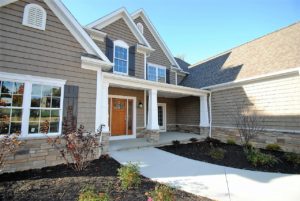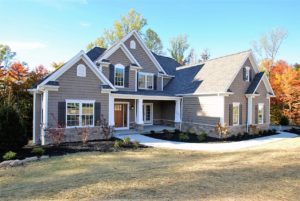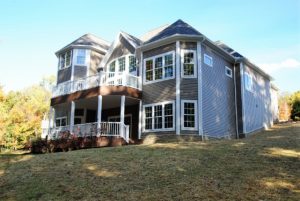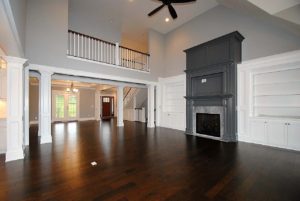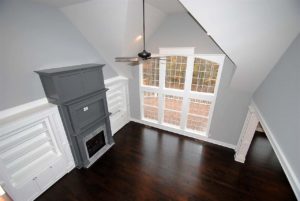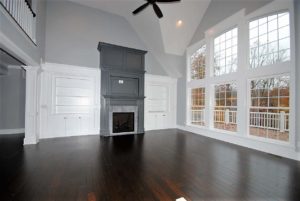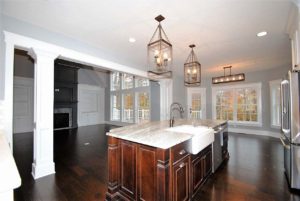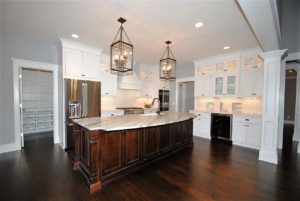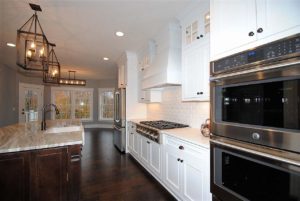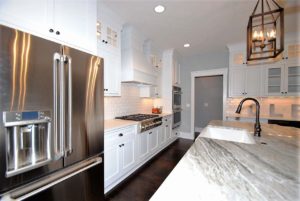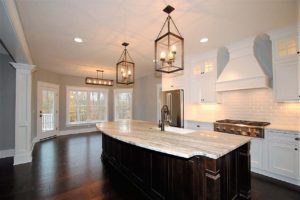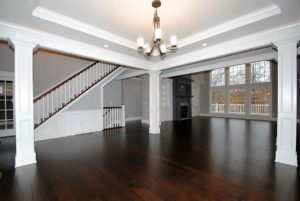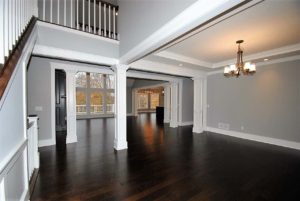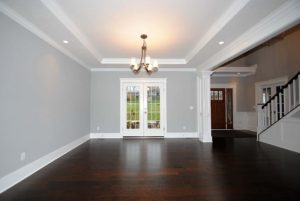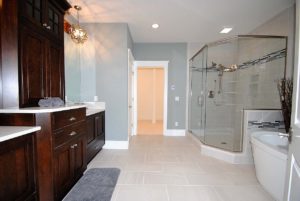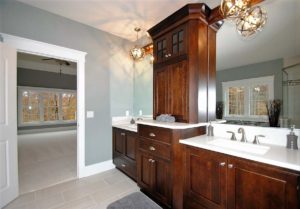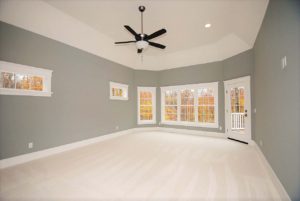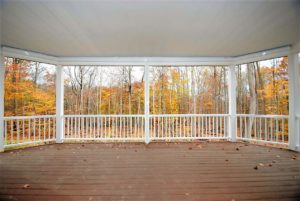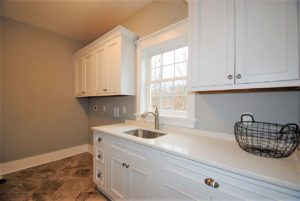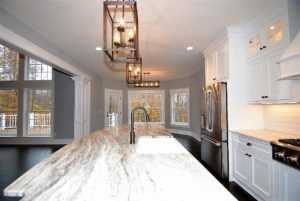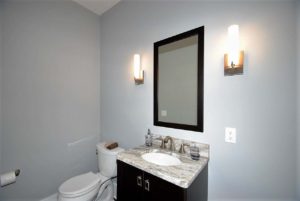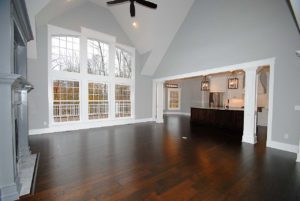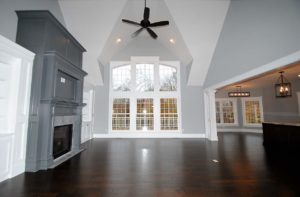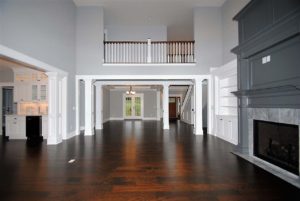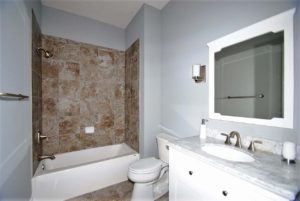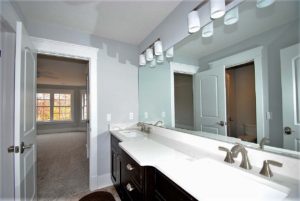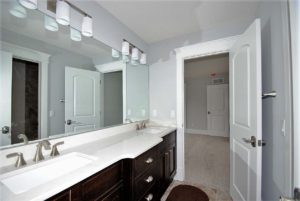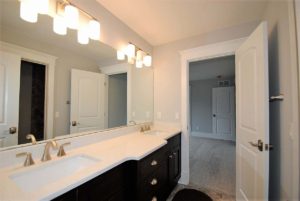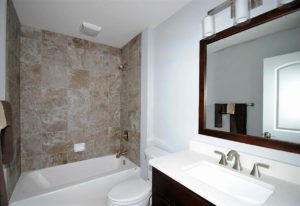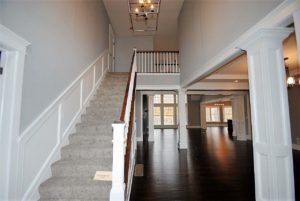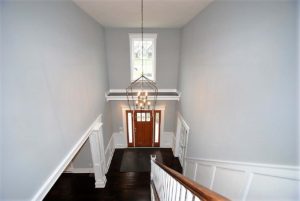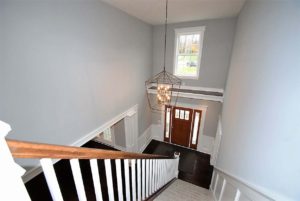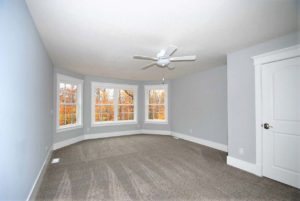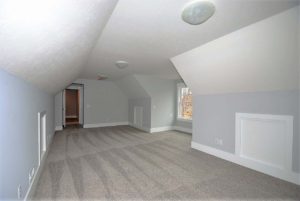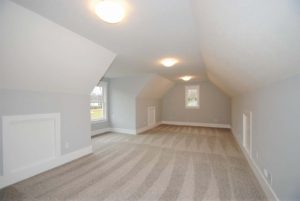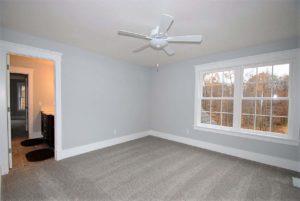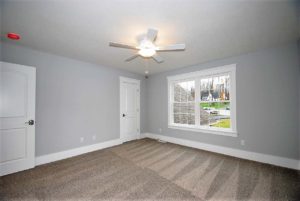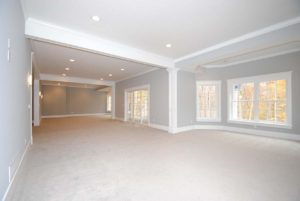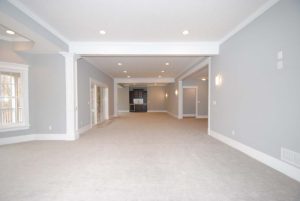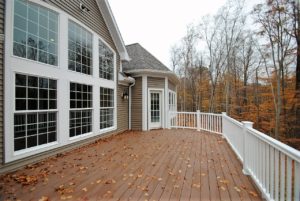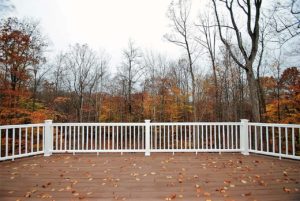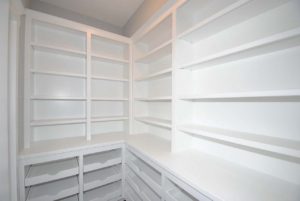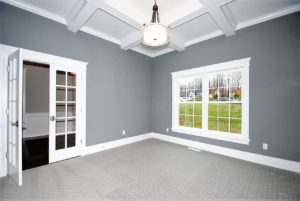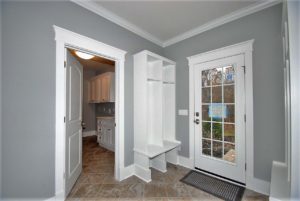Discover your dream home.
Welcome to our model home! This spectacular three-level craftsman-style home is built on a gorgeous prime lot with panoramic view featuring 5,480 square feet of living space, exhibiting beautiful custom-designed kitchen and bathrooms, fine craftsman trim-work and cabinetry throughout, soaring great room ceilings with rich dark floors and elegant gas fireplace.
The first-floor master suite opens to an inviting master bathroom with heated floors, soaking tub, custom over-sized shower w/ seat, cherry cabinetry, quartz counter tops, a customized his & her closet, and access to the upper deck.
The fabulous white kitchen with quartz and granite counter tops, island sink and six burner range top makes this the perfect chef’s kitchen. The kitchen is equipped with stainless-steel appliances with convection double-ovens, microwave drawer, under-counter beverage cooler and elaborate butler’s pantry with pull-out drawers and window.
The custom floorplan designed for this home also features a spacious walkout lower-level with 10’ ceilings and includes a dedicated home theater/ media room, custom bar with a beverage cooler, full-bathroom, and an unfinished storage room that can be converted to an optional 6th bedroom. The lower-level opens to a covered two-tiered custom deck and overlooks a private wooded setting that offers space for a future in-ground pool with patio and outdoor fireplace.
The over-sized 3 car garage includes a stairway for additional access to the lower level. This very special, one of a kind find in Northview of Canyon Lakes newest cul-de-sac has access to tennis courts and abundance of walking trails, with convenience to freeways, shopping and the top-rated Kenston School District.
Square Feet
Bedrooms
Full Bathrooms, 1 Half
Car Garage
Build Completion Date
Total Levels
Our Partners
Design Visions, Inc.
Savage Homes is linked with Design Visions, Inc. located in Cleveland, Ohio for consultation and complete design services for our custom homes. Design Visions is a professional residential design firm that provides residential design and construction document services to both private clients and new home builders alike. Visit their website for more information about their custom design process and services.
Kitchen & Bath, Etc.
Savage Homes is also linked with Kitchen & Bath, Etc. located in Bainbridge Township, Ohio for consultation and custom interior design services for all of our homes. Kitchen & Bath, Etc. is a local company with four professional designers and a desire to help conceptualize and create the kitchen and bathroom of your dreams. Visit their website for more information about their services.
Property Details

- Fireplace in great room
- Central air
- Forced air heating
- Natural gas heating
- Finished lower-level
- Walkout lower-level
- Five bedrooms
- Four full baths
- One partial bath

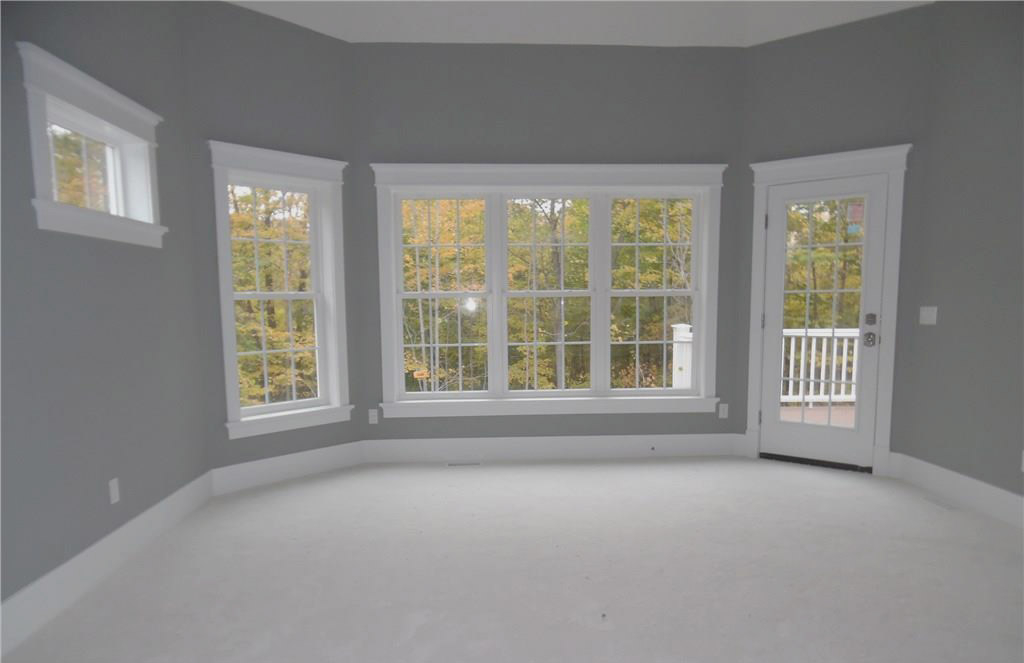
Master bedroom is 20.00 x 15.00
Master Bedroom Level: First
Bedroom 1 is 19.00 x 14.00
Bedroom 1 Level: Second
Bedroom 2 is 12.00 x 12.00
Bedroom 2 Level: Second
Bedroom 3 is 13.00 x 13.00
Bedroom 3 Level: Second
Bedroom 4 is 18.00 x 11.00
Number of rooms: 10
Bedroom 4 Level: Second
Dining Room is 13.00 x 13.00
Dining Level: First
Kitchen is 19.00 x 14.00
Kitchen Level: First
Great room is 20.00 x 19.00
Great Room Level: First
Office is 13.00 x 12.00
Office Level: First

